


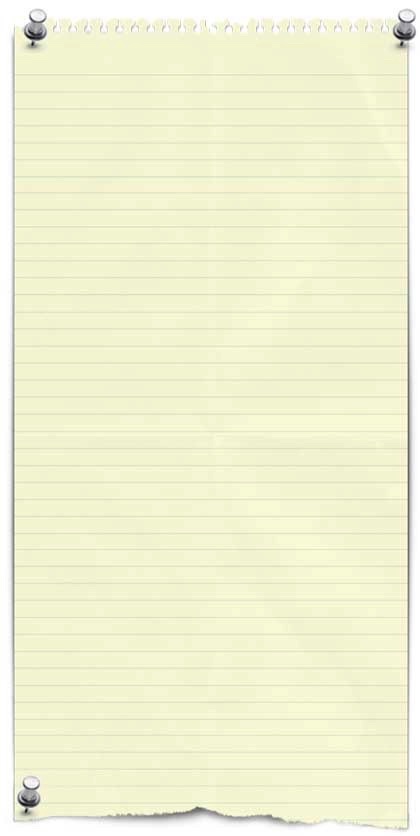
Kit #232
$59.99
Kit #332
N/A
(be sure to scroll all the way down!)
Details include: Interior etched floor boards, interior walls, stairs, removable roof and second floor, scribed siding, vertical plank addition in the rear can be built as a separate building! Includes an outhouse.
Windows and doors can be custom positioned and include laser cut glazing.
Our trademark EASY to follow FULLY Illustrated step-by step instructions make building easy!
Precision Laser cut wood construction.
Includes our paper corrugated roofing.
Footprints
N = N/A
HO = 2.3" x 2.8" | 2.3" x 4.3 w/ back
S = N/A
O = N/A
The Smoke and Mirror Solutions acrylic paints used for this structure:
Main walls: Brown #10,
Vertical boards: Leather #10,
Corrugated roofing: Colorado Rust.
If you want to match the look of this building or have other ideas for these colors, check them out on our SMS paints product page .
Features:
Kit #832
N/A
Kit #132
N/A
In 1883, the town of Ironton was established below the mines of the Red Mountain Mining District. Its geographical location lent itself to create a natural shipping point for businesses, mines, and as a home to those miners working in the mines. Pack mules were used to transport materials and supplies to and from the town until the Silverton Railroad arrived from the south in 1889. To the north, Ironton was connected to Ouray by Otto Mears' toll road (today known as the Million Dollar Highway).
In its height, around 1890, Ironton had a population of approximately 323. As most Colorado mining towns, Ironton had its ups and downs and survived until around 1910 when the population decreased to 48. The post office closed around 1920 and the railroad ceased operations to just south of Red Mountain Town around the same time.
This kit was measured from one of the few houses that still exist in Ironton, and provides another glimpse into Colorado's mining history.
History:
by Charles Mikeska:
The Ironton House #1
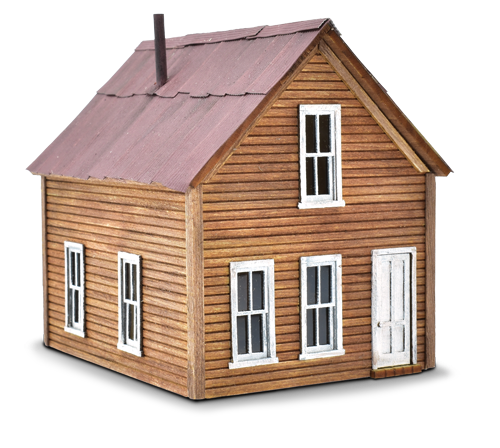
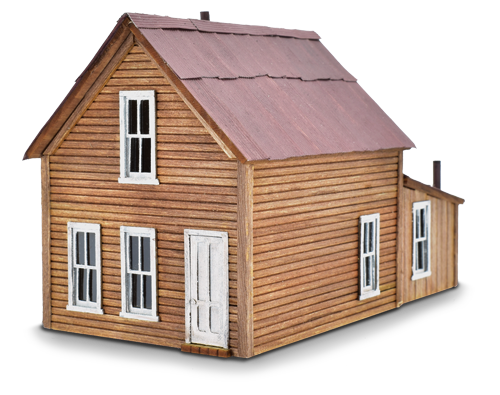
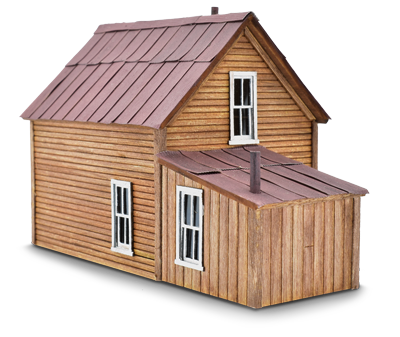
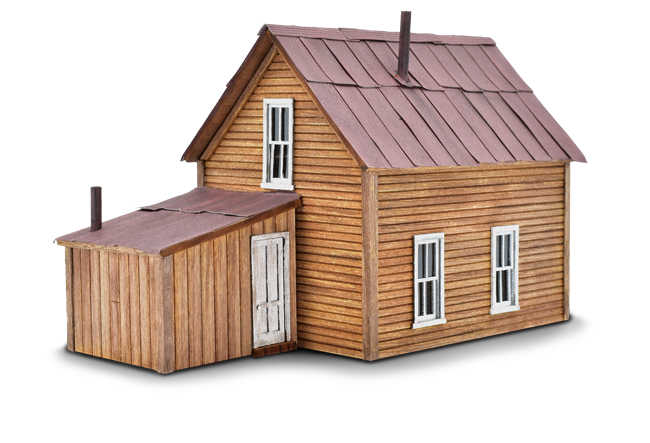
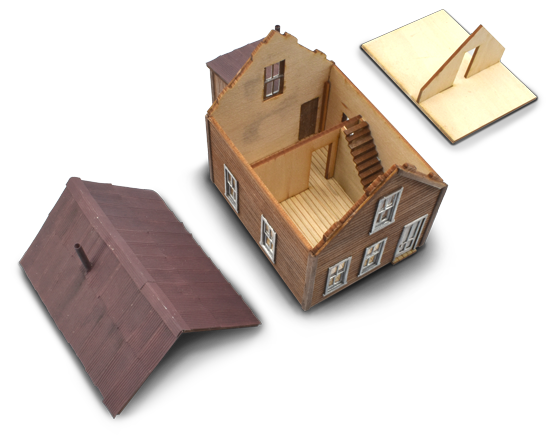
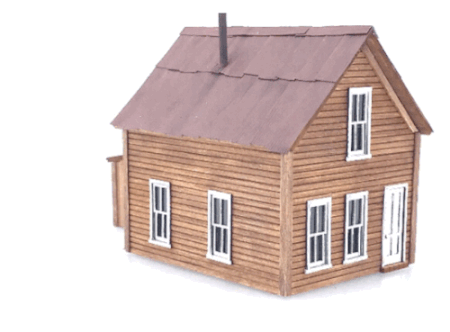
Ironton House #1 (HO scale)
Great character – small footprint!









